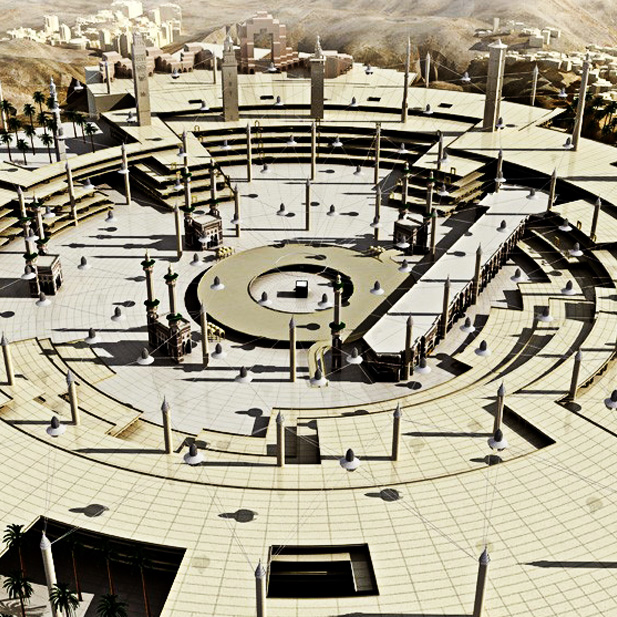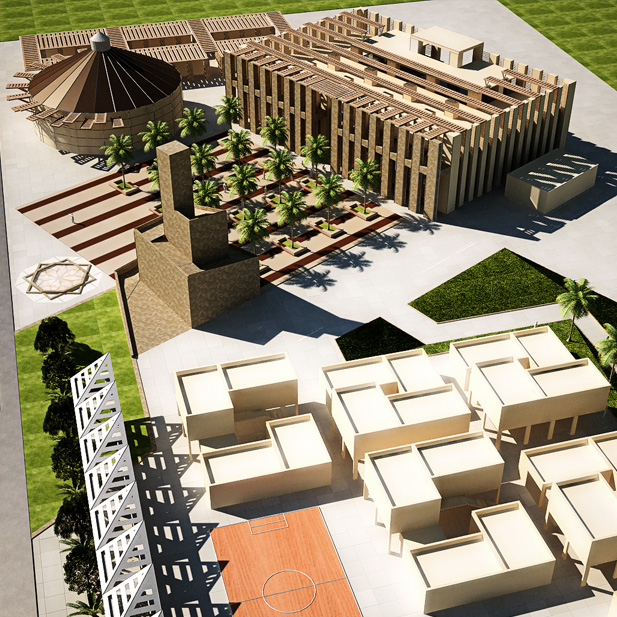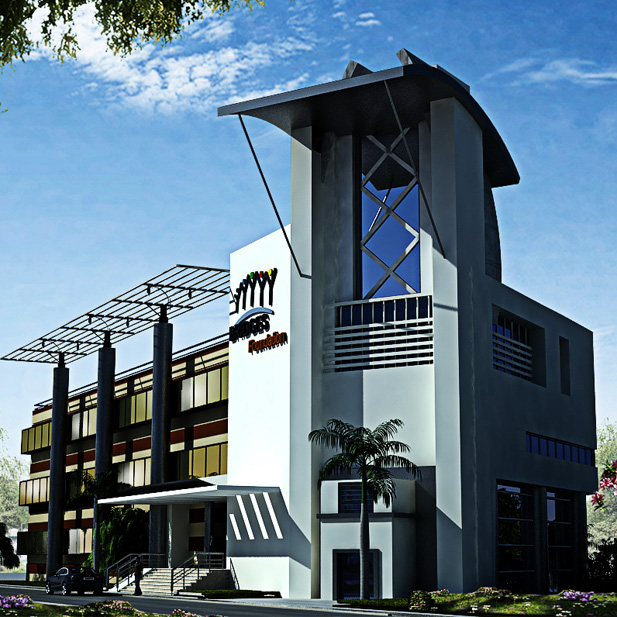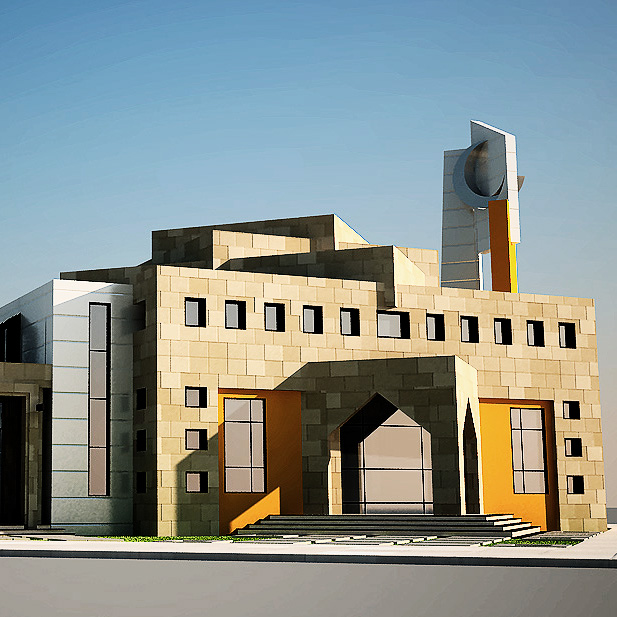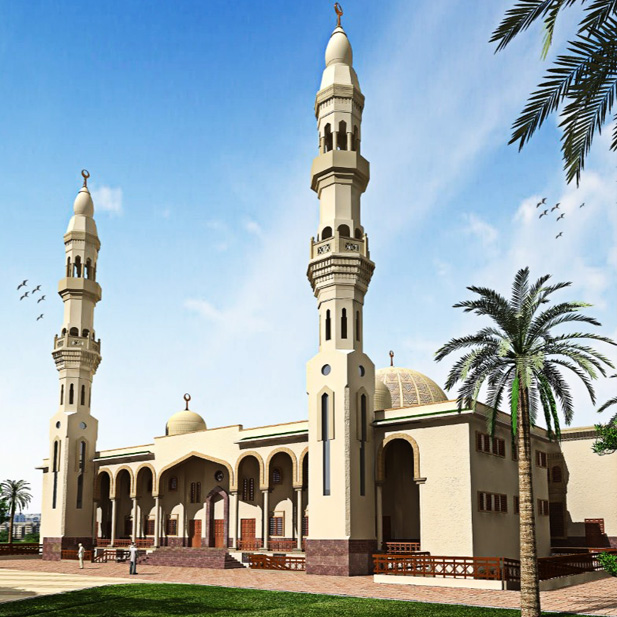Projects

Description
MOSQUES ARCHITECTURAL DESIGN
Banan office commencing the mosques design process through designing sustainable, flexible buildings architectural and structural module that provides effective use in all different functions of spaces (praying space, ablution spaces-toilets), in all diverse floors, starting from praying spaces which is need efficient design and separate functions between men praying space and women prying space, in order to provide the largest amount of privacy. The utilization of natural resources and sustainable design to create an inspiring public image for the mosque and characterizing the mosque facades. Finally, we present our diverse choices via floor plans, elevations, perspectives and 3D shots illustrate our luxuries ideas for your unique showrooms (retails) building.
AESTHETIC ASPECTS IN MOSQUES ARCHITECTURAL DESIGN
Our office design every aspect of proposed mosques exterior and interior designs to enhance spaces usability for our project, while giving the prayers effective space they need in worshiping buildings. Moreover, we take care of details and distinctive features of each space which is improved by studying the requirements of different kinds of mosques spaces, create a harmonious blend of beauty and practicality.
MOSQUES ARCHITECTURAL DESIGN BANAN OFFICE PHILOSOPHY
Banan office worthwhile mosque projects through attention to certain architectural principles, for instance, provide comfort to the prayer, as well as giving attention to the various architectural elements praying space (men-women), ablution spaces-toilets. Additionally, the most important principles of achieving effectiveness and efficiency in blending with comfort a calm, environment are of energetic importance in order to increase the level of interest and scrutiny within a praying and worshiping context. We participate in the two largest religions projects in the world, namely the extension of the Grand Mosque (Elmaki) and the extension of the prophet Mohamed (PBUH) Holy Mosque.
ARCHITECTURAL DESIGN OFFICE IN EGYPT
Banan is architecture and interior design office based in Cairo, Egypt, Our villas and projects located in (Cairo-Dubai-Sharjah-Abu Dhabi-Doha-Oman-Jeddah-Riyadh-Mecca-Al Madina-Dammam-Al Qusseim-Paris-London-Libya-Syria-al Khartoum-Chad-Malawi), you can browse our other projects on http://www.bananegypt.com/
Browse the best showrooms (retails) designs and ideas and Call us for your exhibitions building exterior and interior design:


